Here are pictures from my sunny days in Barcelona!
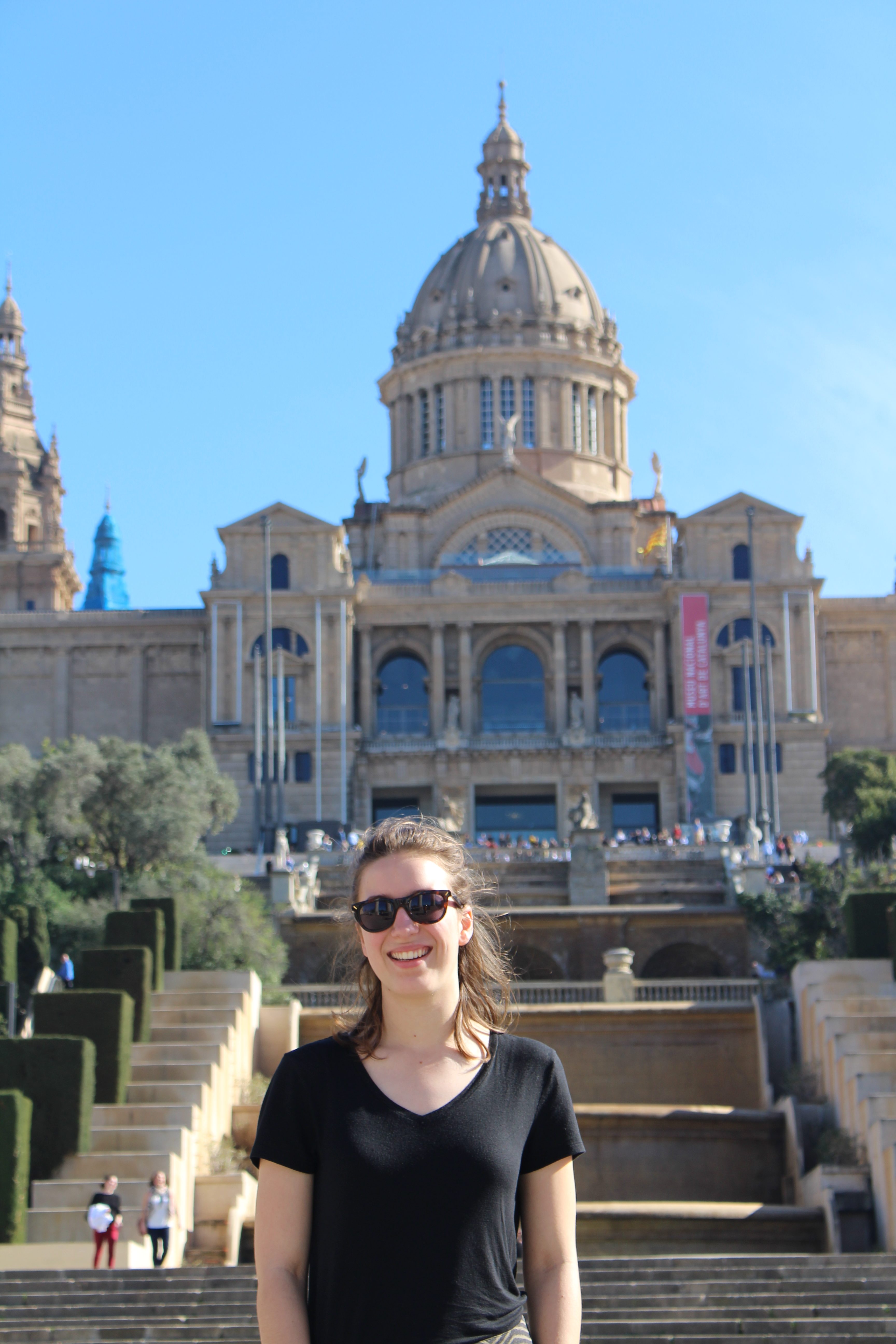
The Palau Nacional, the Catalan Art Museum, was stunning, especially on such a beautiful day.
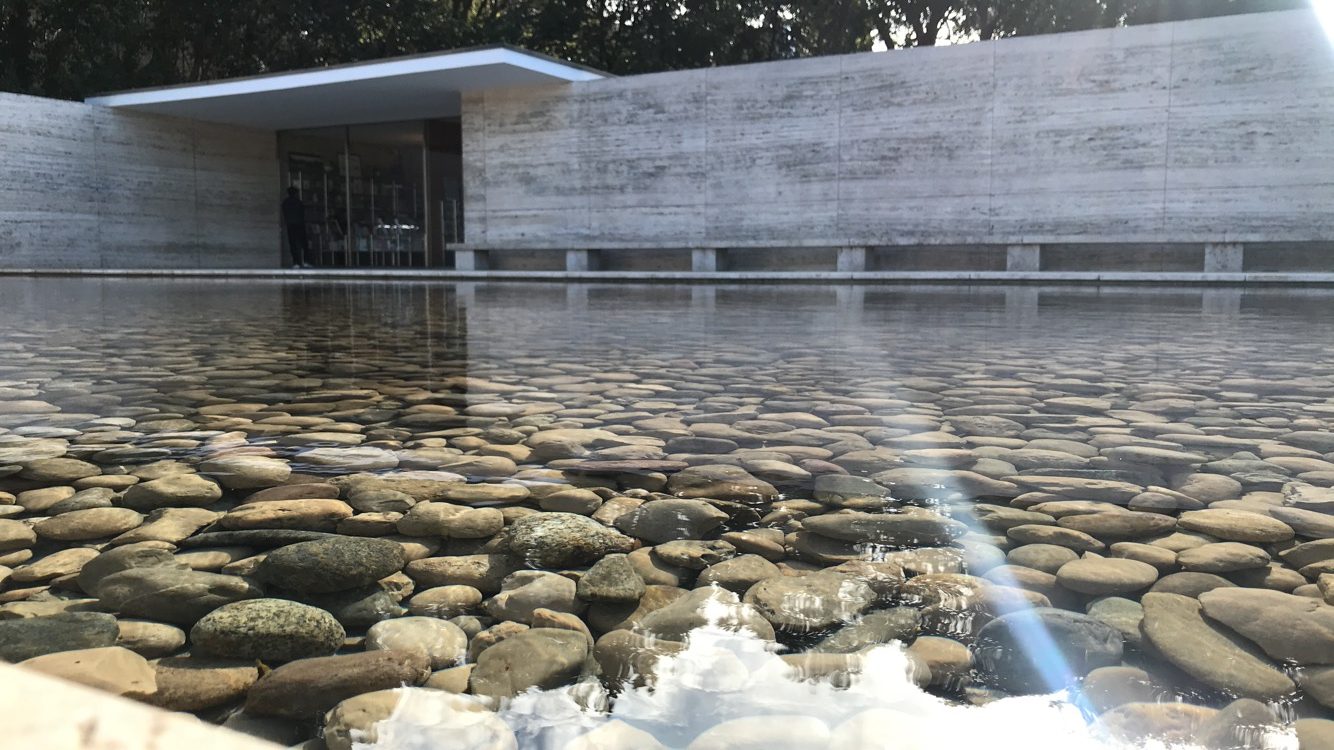
The Barcelona Pavilion is a structure designed by Mies Van der Rohe for the International Exposition. It's certainly not the classical architecture that I'm used to but interesting nonetheless.
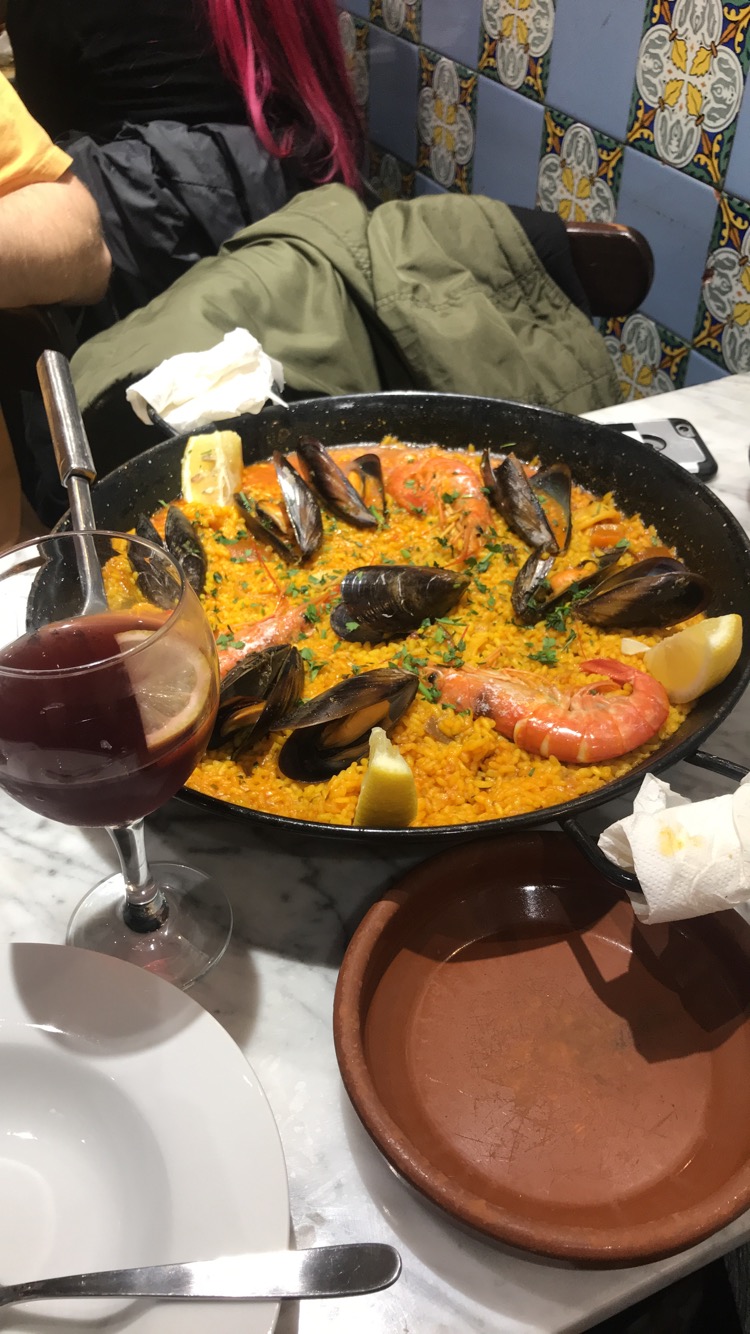
The food was in Spain was very delicious! We consumed lots paella, tapas, and sangria.
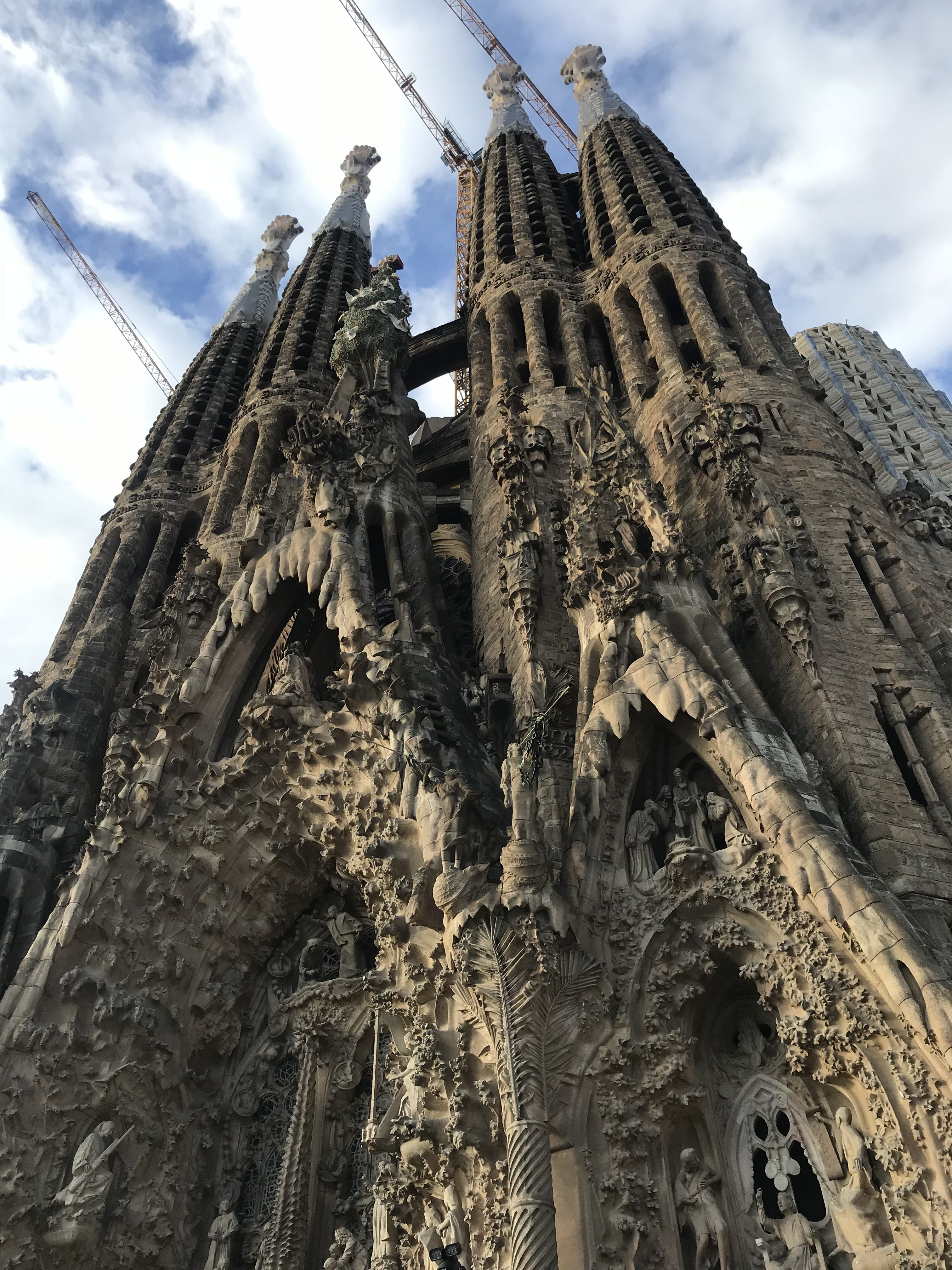
This is Gaudi's Nativity Facade of the Sagrada Familia. Architect Antoni Gaudi designed the church but allowed other artists on the project freedom. For example, Joan Vila i Grau designed the stained glass windows and Josep Maria Subirachs designed the Passion Facade.
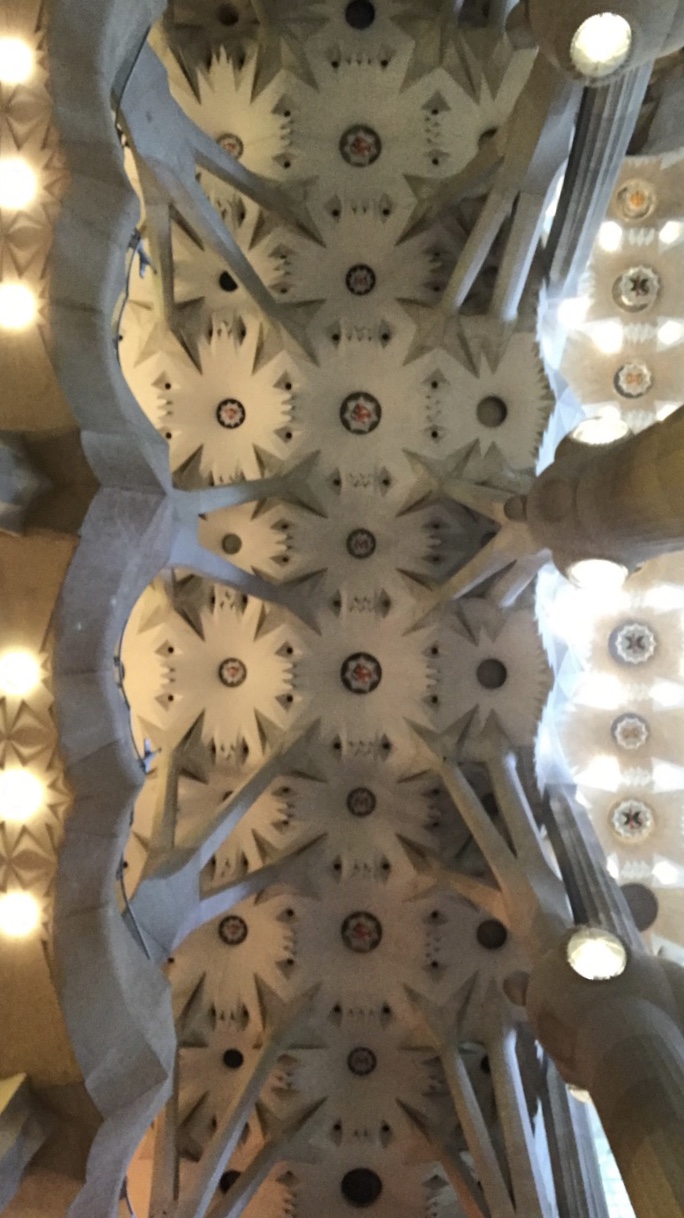
The tree-like columns and floral- and leaf-like ceiling replicates the canopy of a forest.
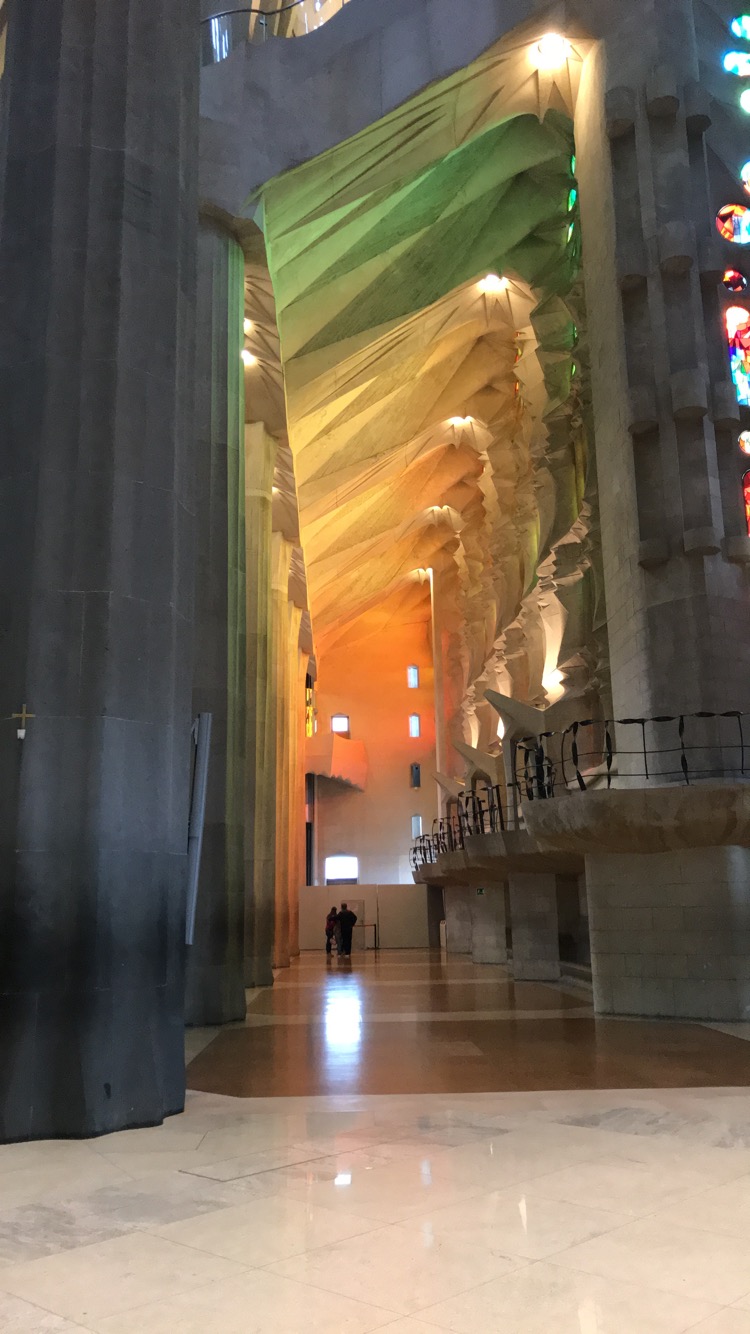
"The Temple of the Sagrada Familia will be bright. Religious emotion will not come from the fear of shadows only just penetrated by a ray of light, but will be born from the bright mystery of the harmony of light, from the sense of wellbeing that comes from the sunlight filtering through a tree with the thousands of nuances of its leaves. It will, thus, be the Temple of harmonious light. Everything must be designed to highlight the architectural form, to give a perfect vision of the symbolic decoration throughout the inside of the Basilica and, therefore, reach the greatest spiritual efficiency." ~Antoni Gaudi
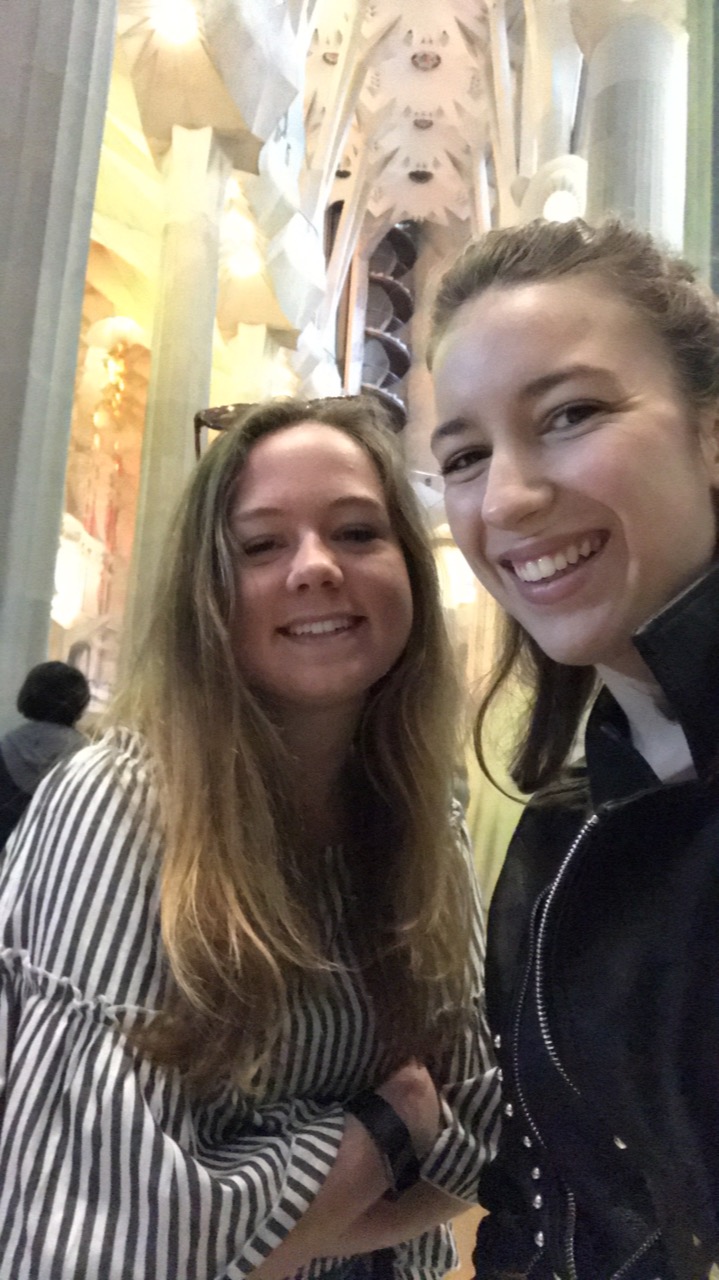
I ran into Molly, my friend from school, inside the Sagrada Familia. She is studying abroad in Toledo, Spain.
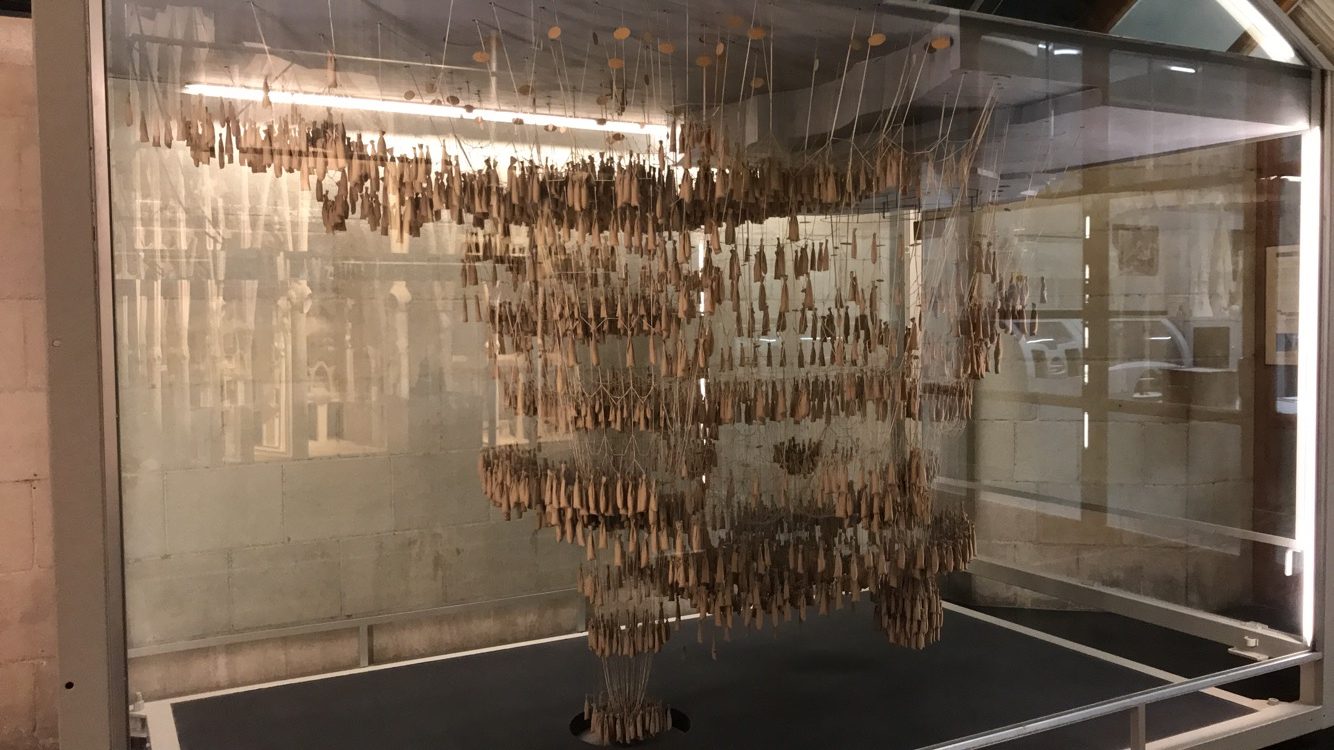
I admire Gaudi not only for the obvious beauty of his work, but also for the hidden structural genius. He frequently made models like these as gravity studies. By inverting natural curves created by the pull of gravity, he created arches and domes that naturally and optimally receive and distribute the thrust of the building.
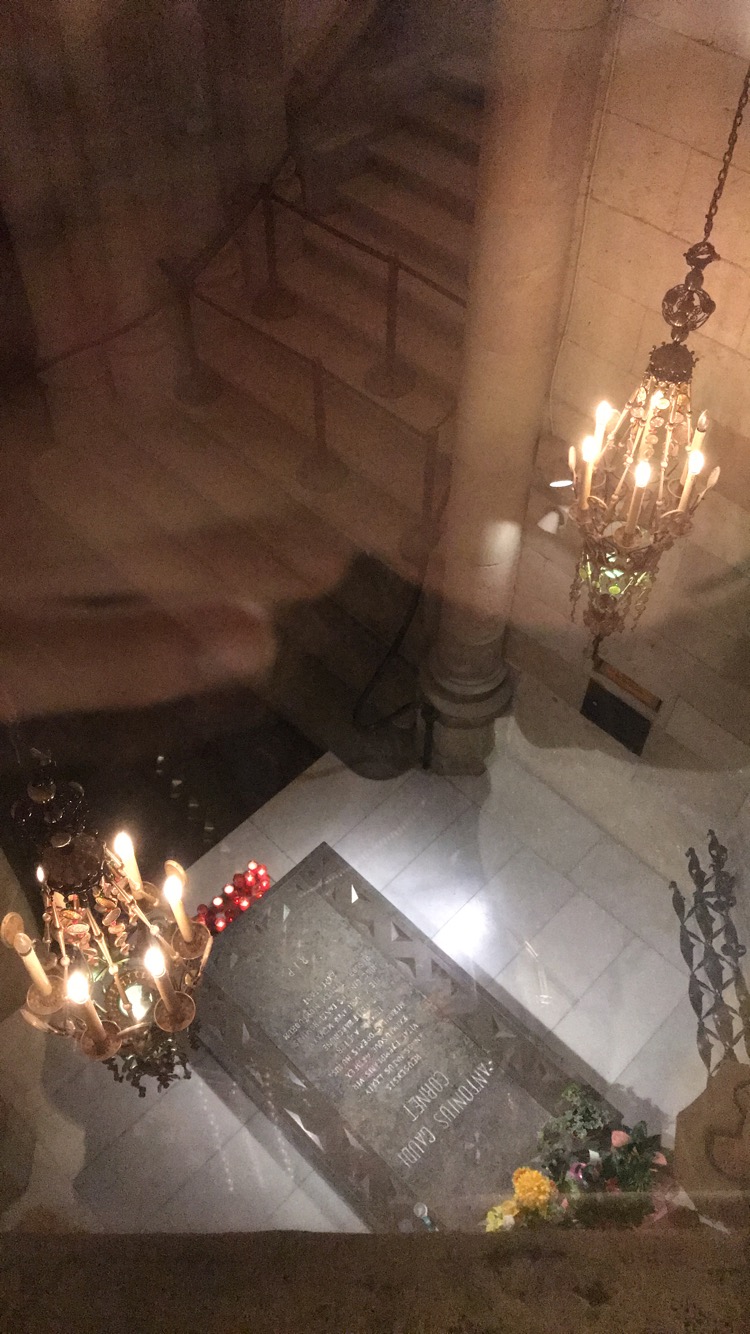
Gaudi is buried in the crypt of his most famous structure. His death was unusual. He was hit by a tram and due to his lack of identification and unkept appearance, witness assumed he was homeless, which prevented people from taking action that could have saved his life. After being identified he was given the hero's funeral as the entire city mourned.
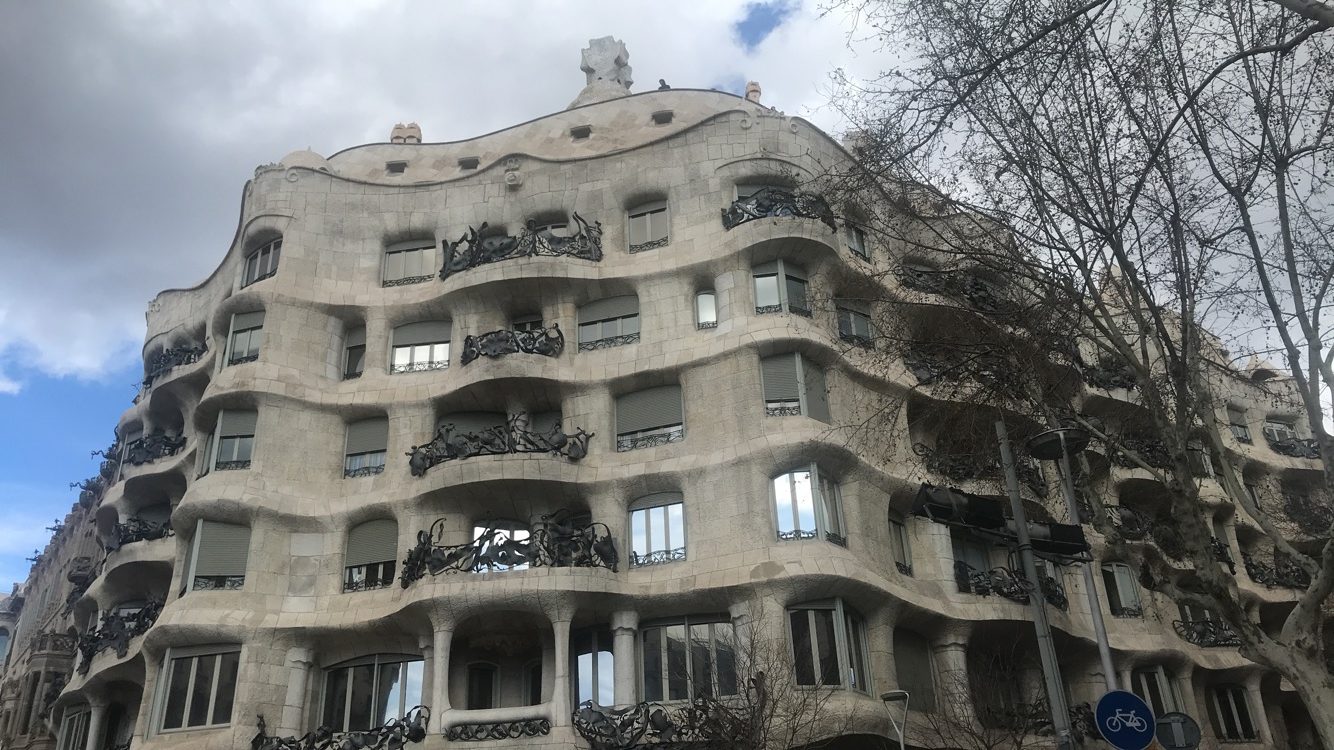
Gaudi's apartment building, Casa Milà, was inspired by the oceanside cliff.
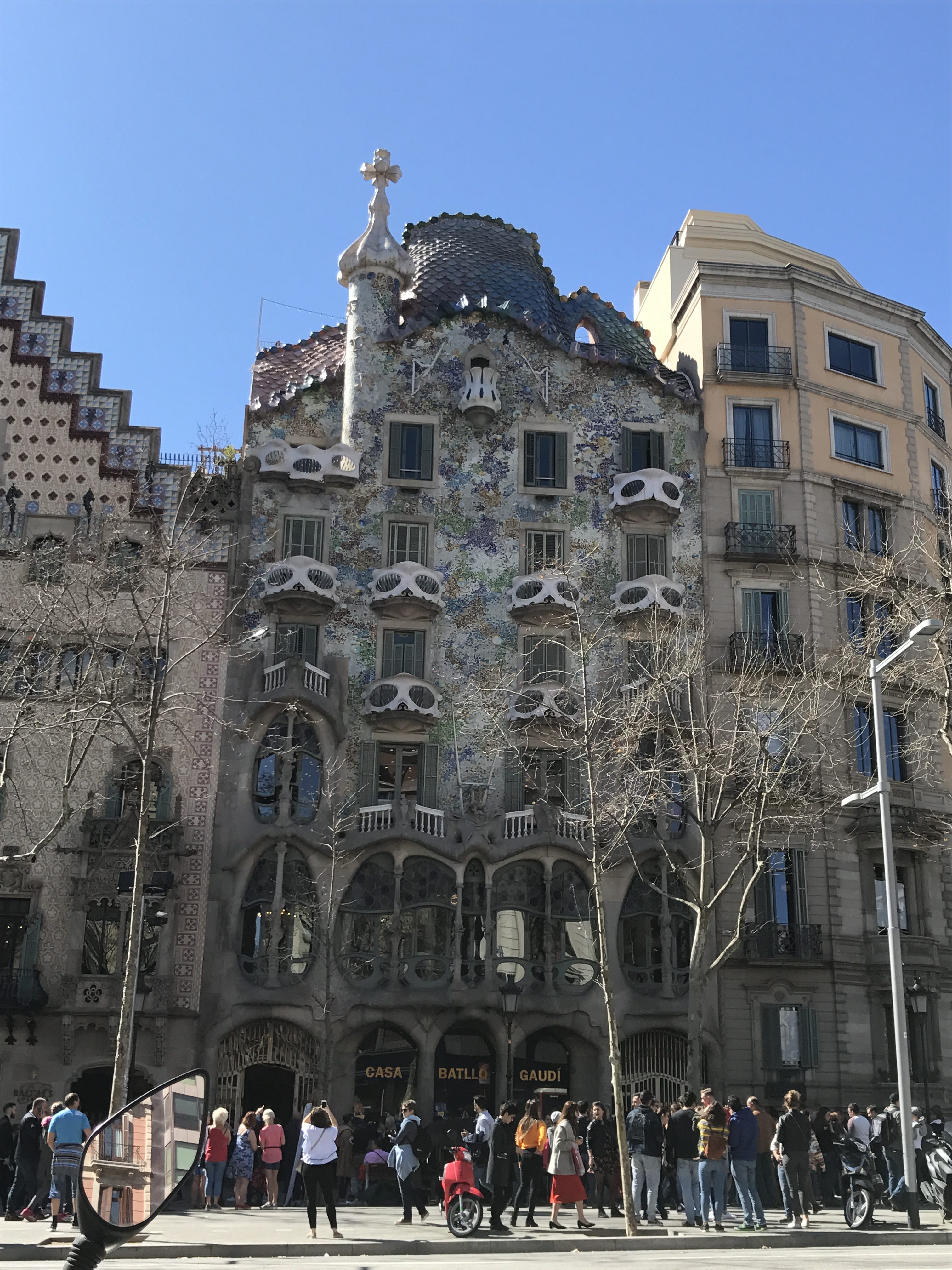
Casa Batlló is a single family townhouse designed by Gaudi. Aside from the typical organic inspiration, Casa Batlló also draws on skeletal features, for example, the bone-like columns on the second level and the skull-like balconies. The entire building is covered in a multi-colored ceramic mosaic.
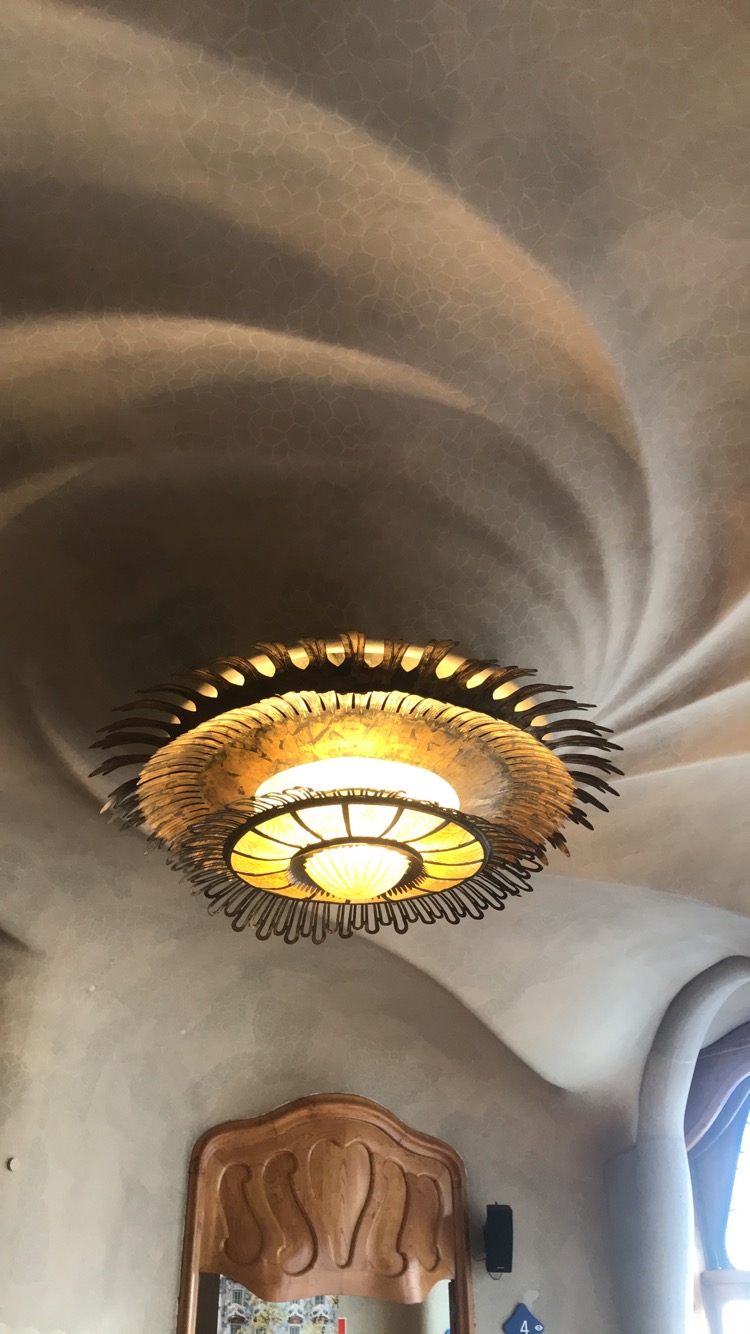
In the main living room the ceiling spirals into the chandelier.
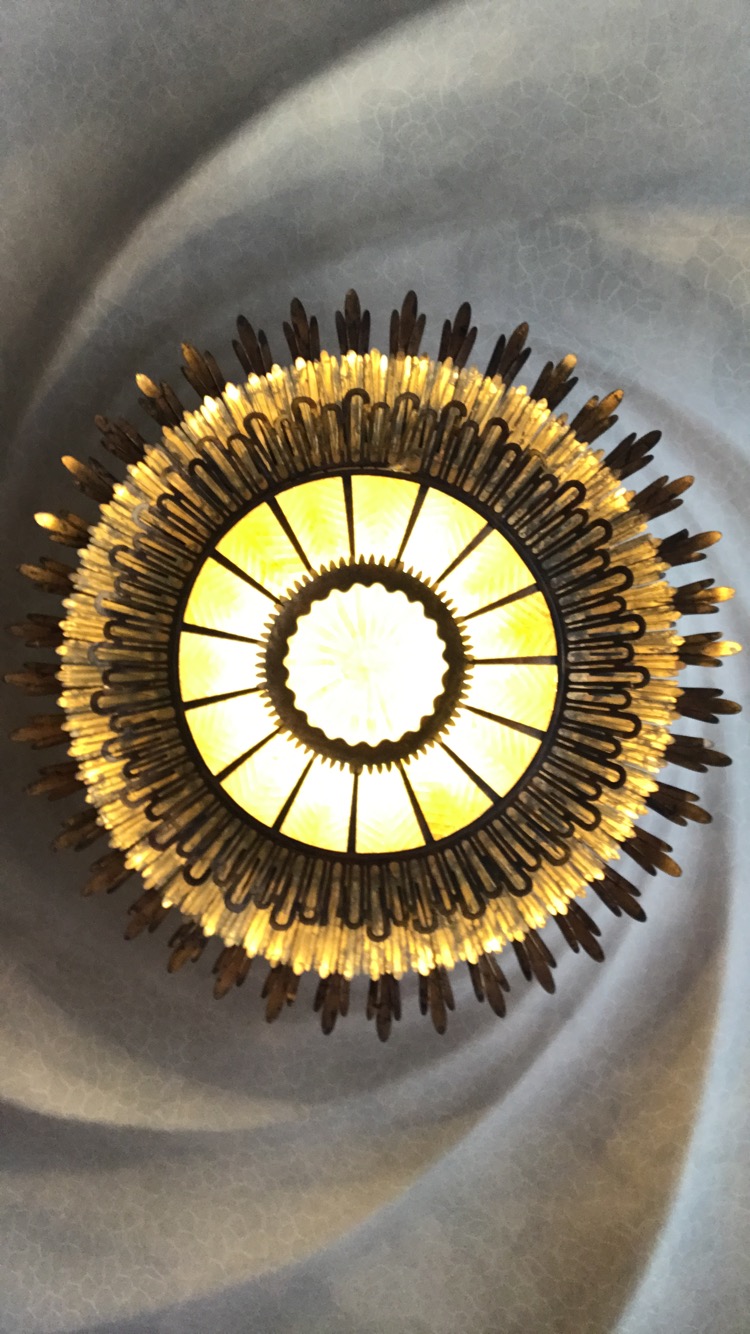
Gaudi thought through every detail in each of his buildings.
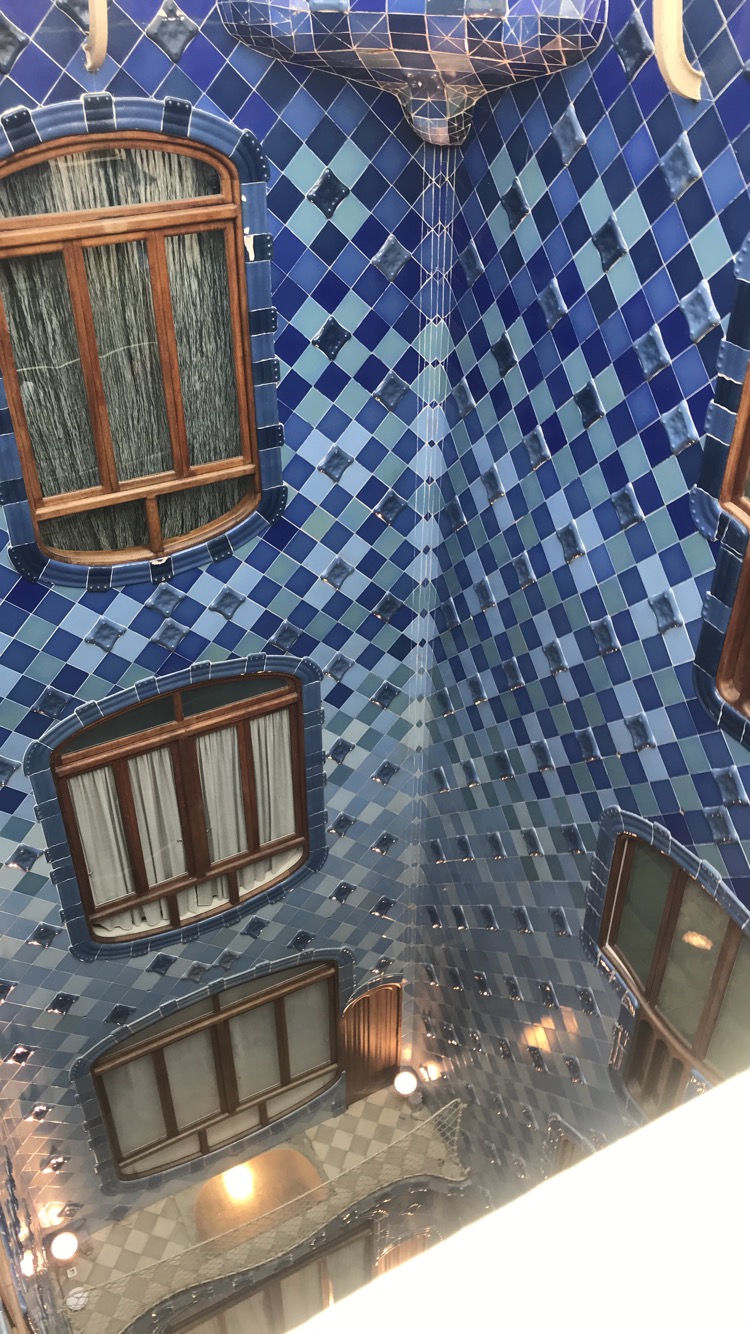
Casa Batlló has two light wells, both with a gradient from dark blue ceramic tile at the top to light blue at the bottom. This serves more than just an aesthetic reason. The dark at the top absorbs some light at its brightest point. Less natural light reaches the bottom so the lighter tile reflects that which does.
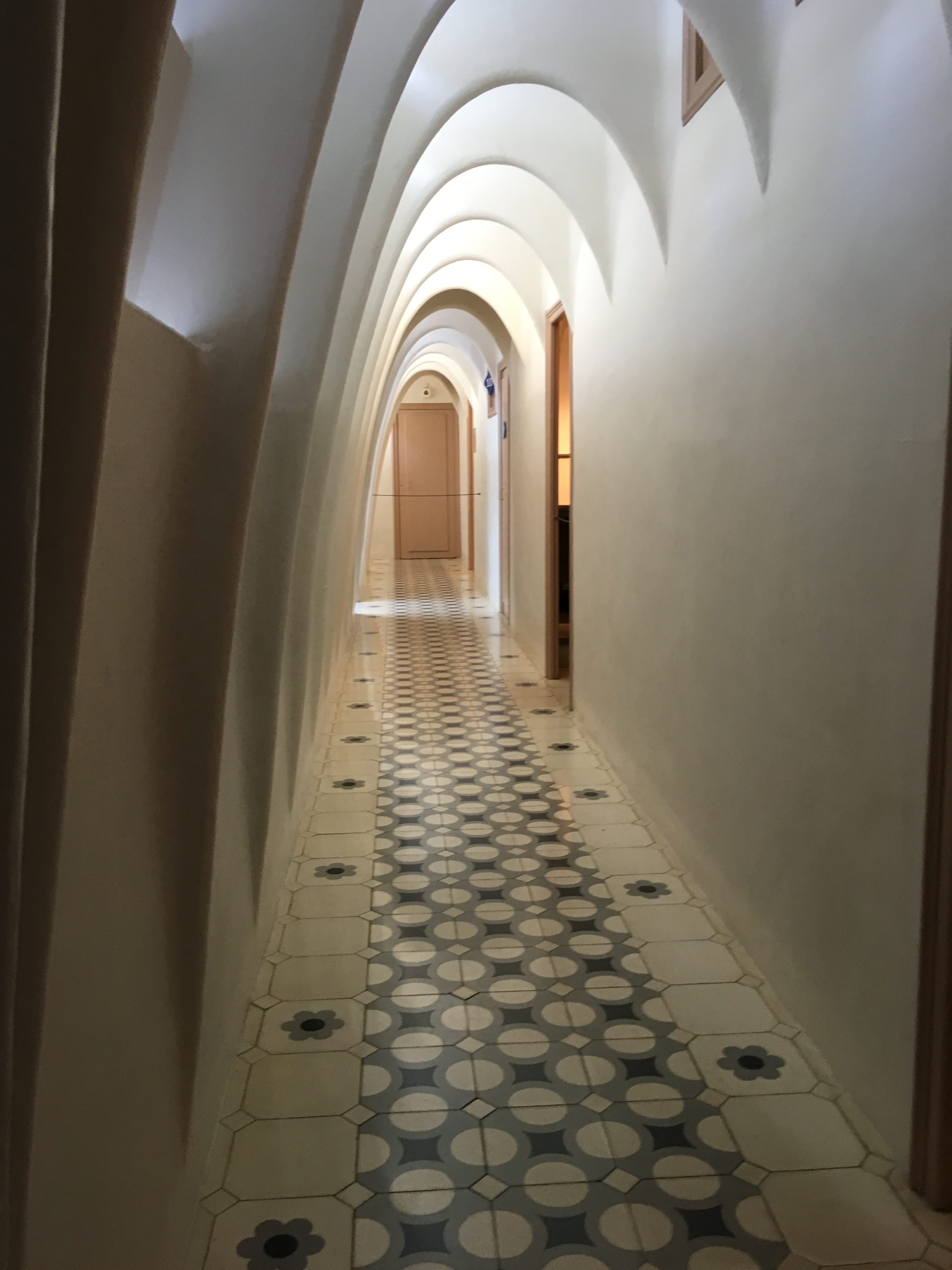
This hallway in the attic of Casa Batlló demonstrates Gaudi's frequent use of catenary arches. The form of the arch is that which is naturally created by gravity when a chain is hung from two points. Walking through the hallway has been likened to being in the ribs of a whale.
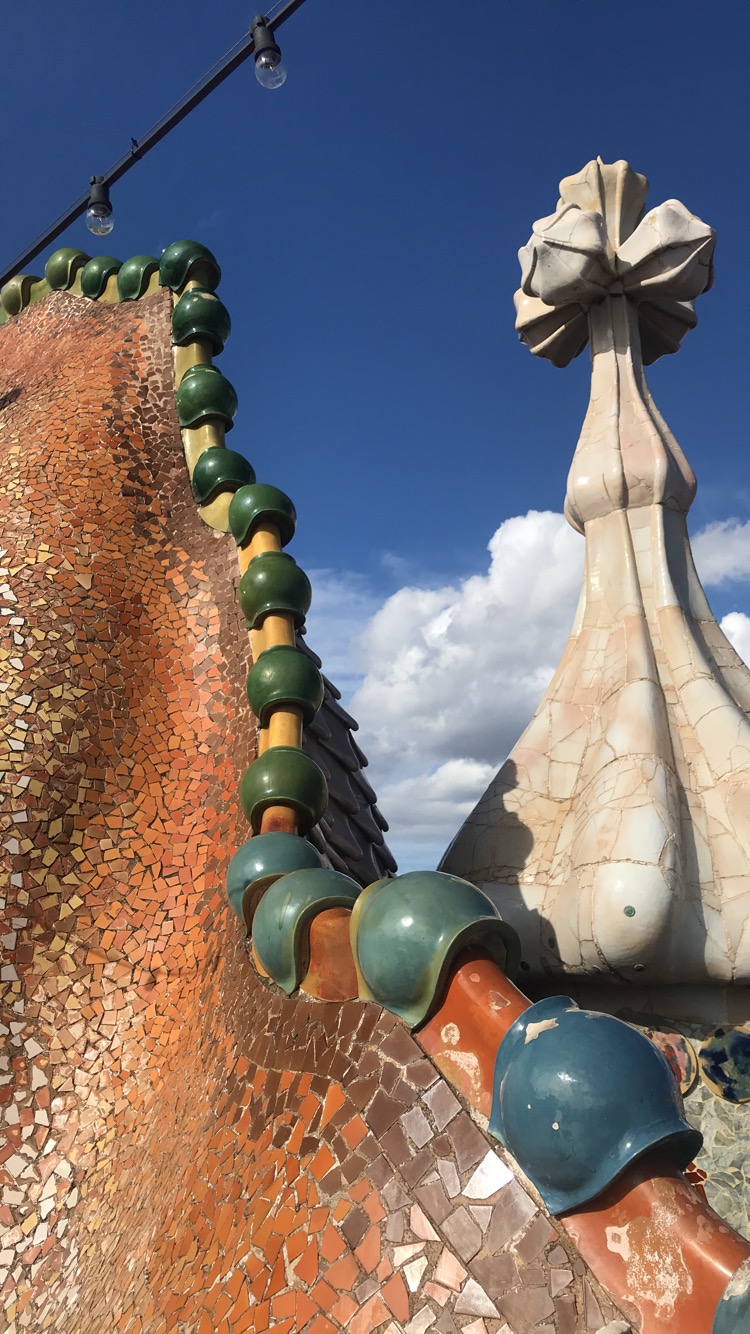
An imaginative person can see a dragon being stabbed by St. George, the patron saint of Catalan, in roof of Casa Batlló.
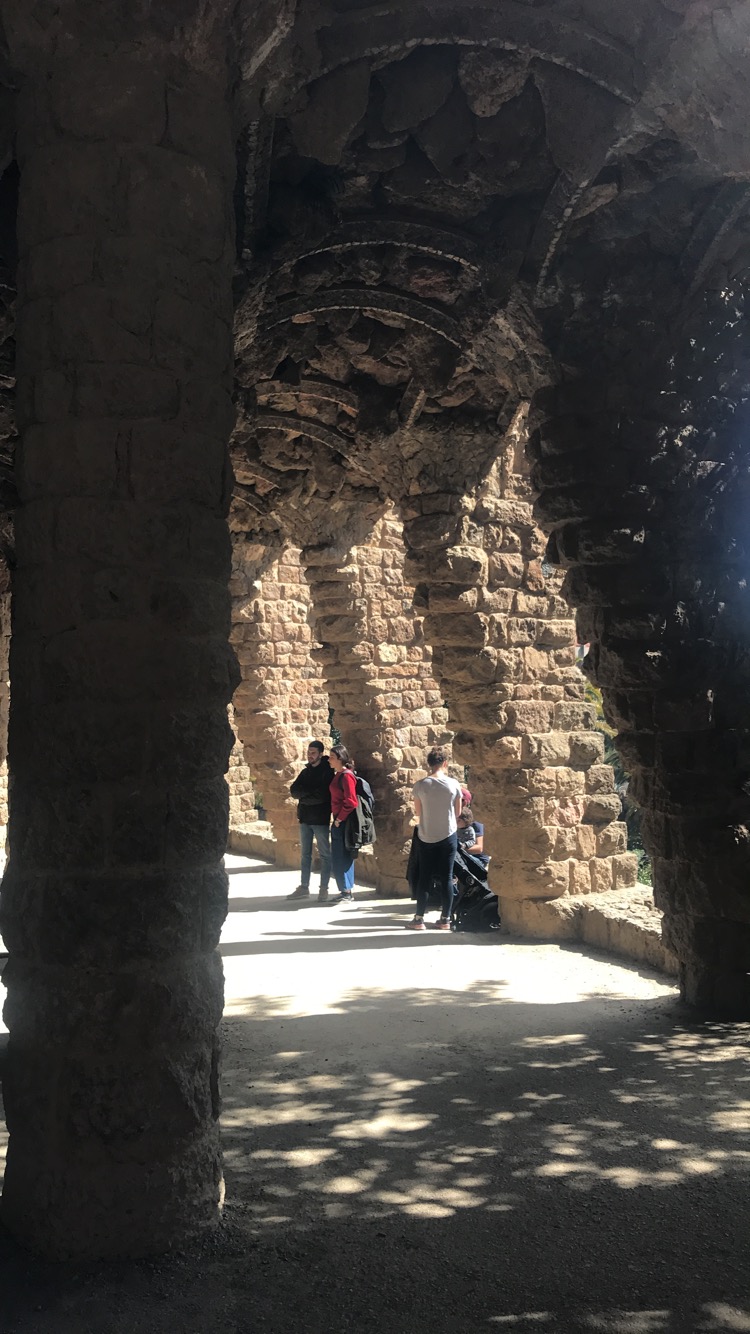
Each area of Park Güell, designed by Gaudi, offered something new and exciting to discover.
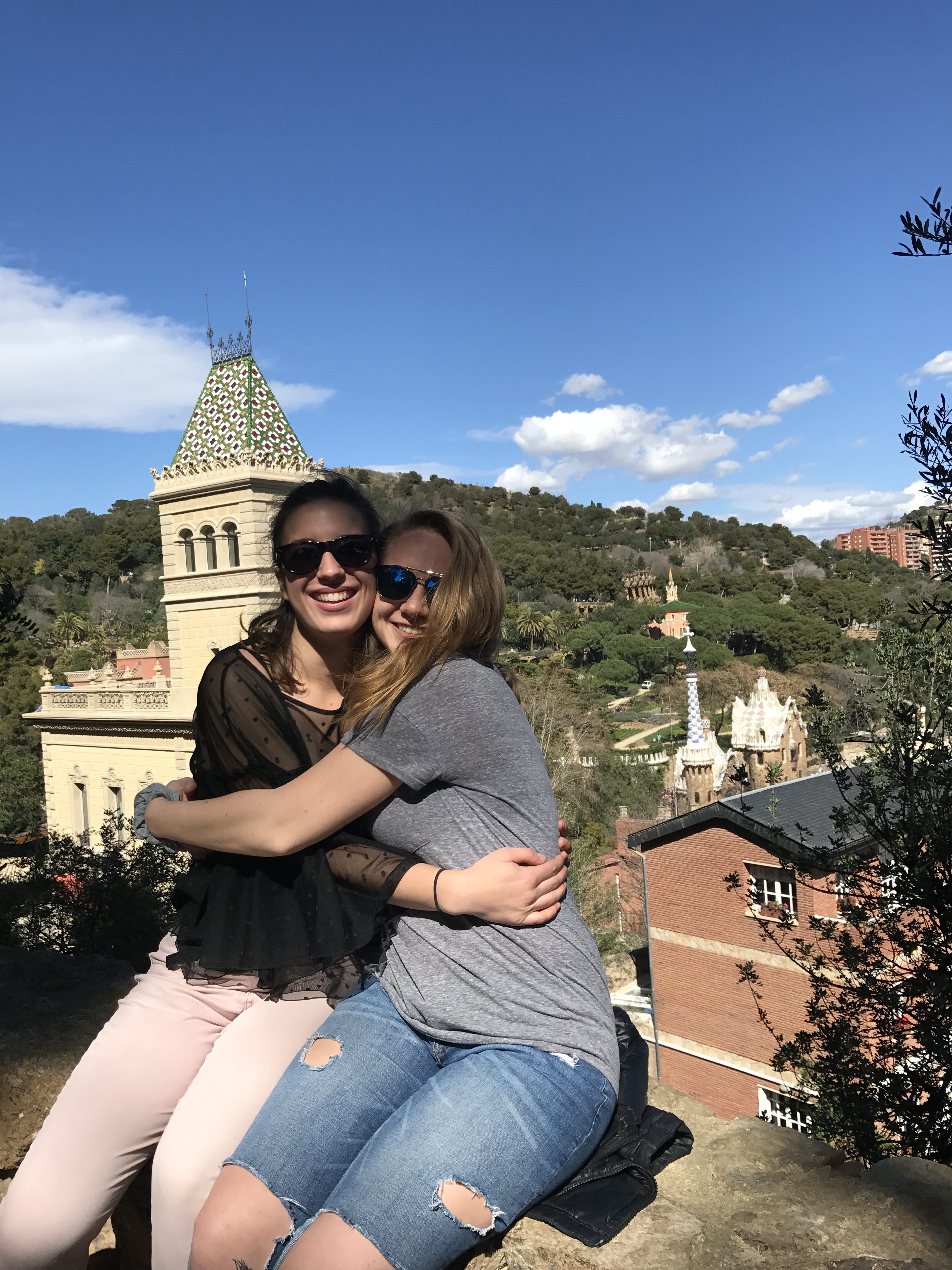
I was happy to have great company in Spain.
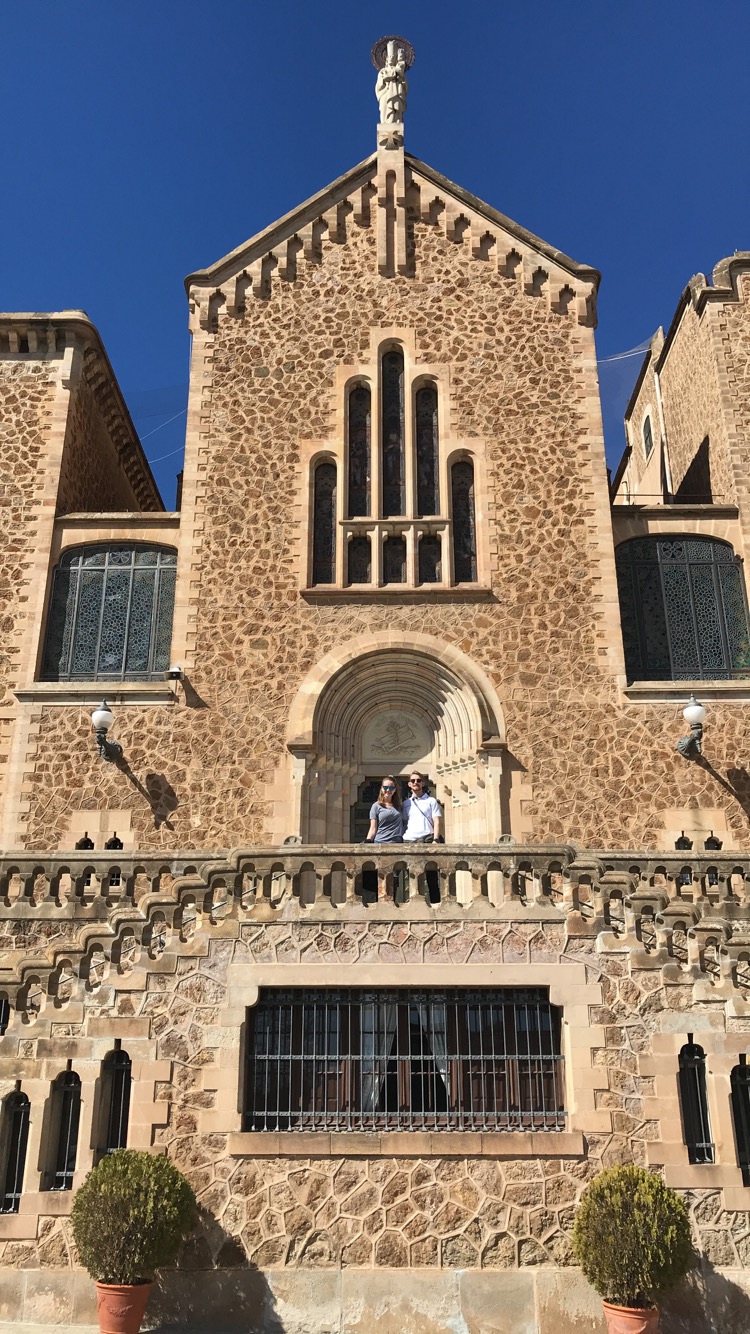
We passed this lovely church walking back from Park Güell.
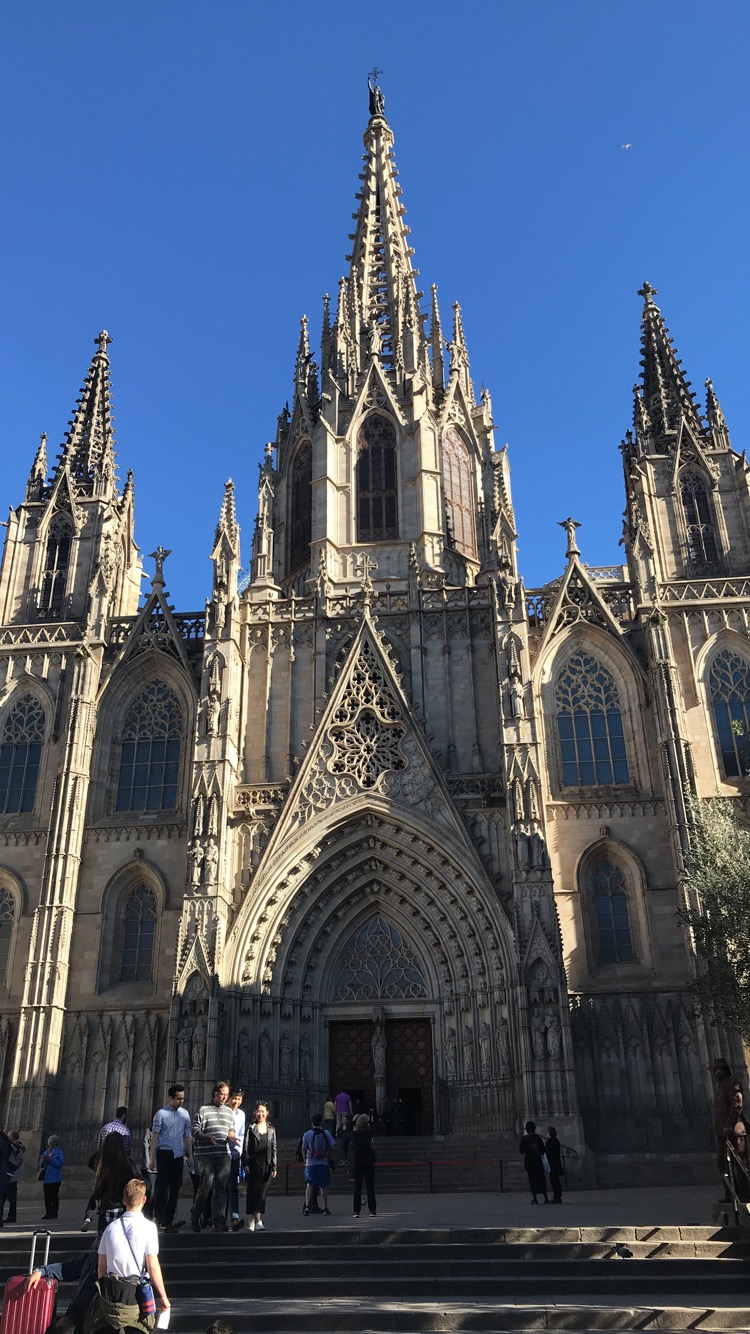
Barcelona's Cathedral
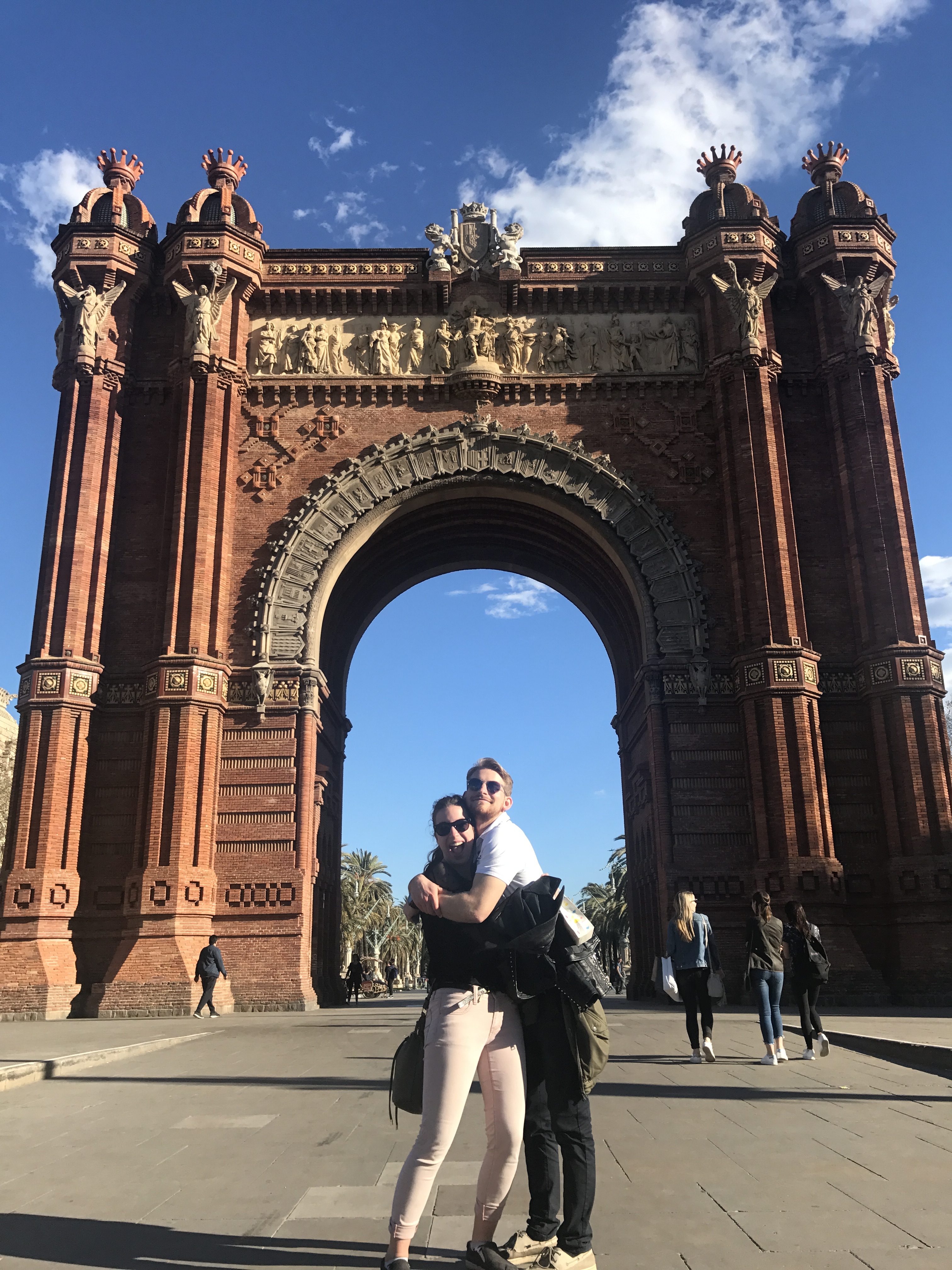
The Arc de Triomf was built for the 1888 Barcelona World Fair.
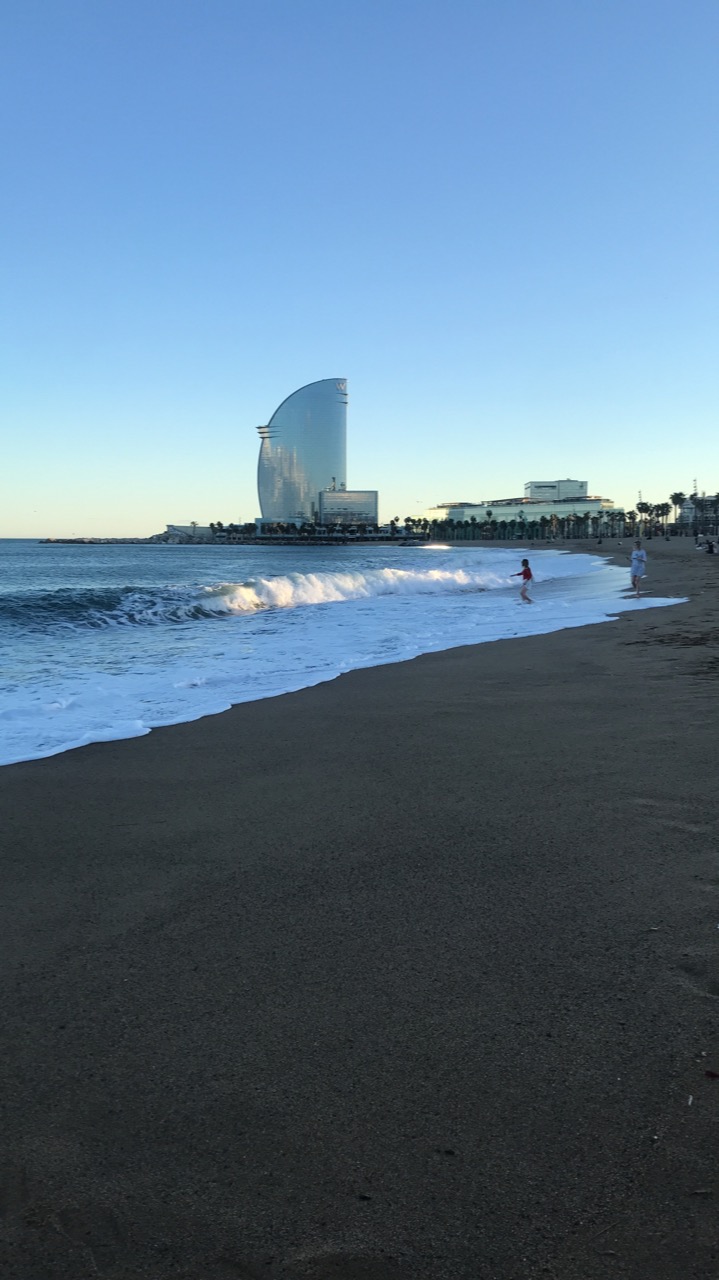
Sunset on the beach
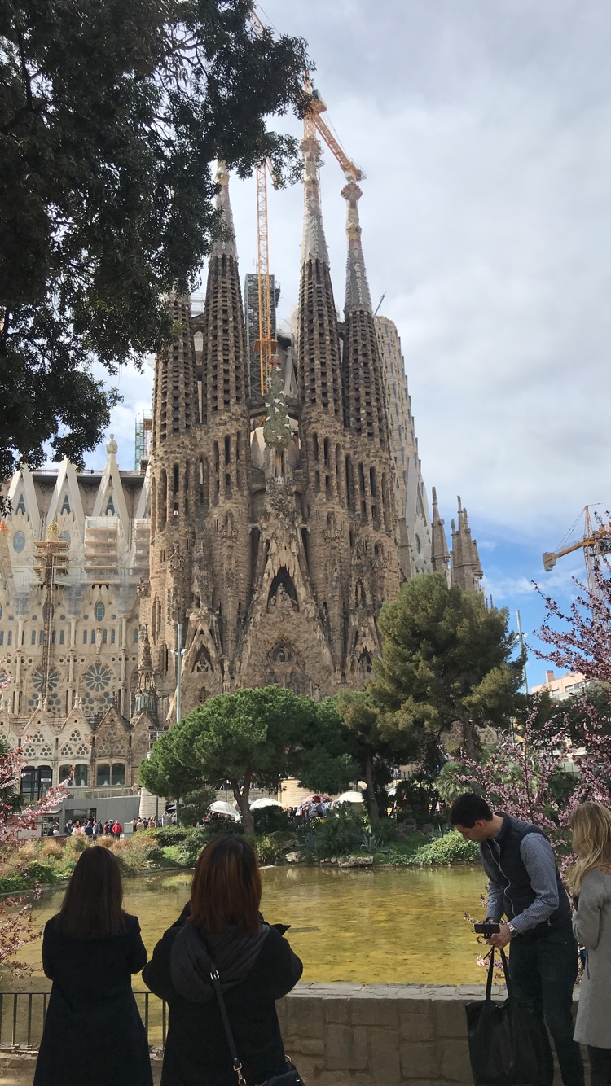
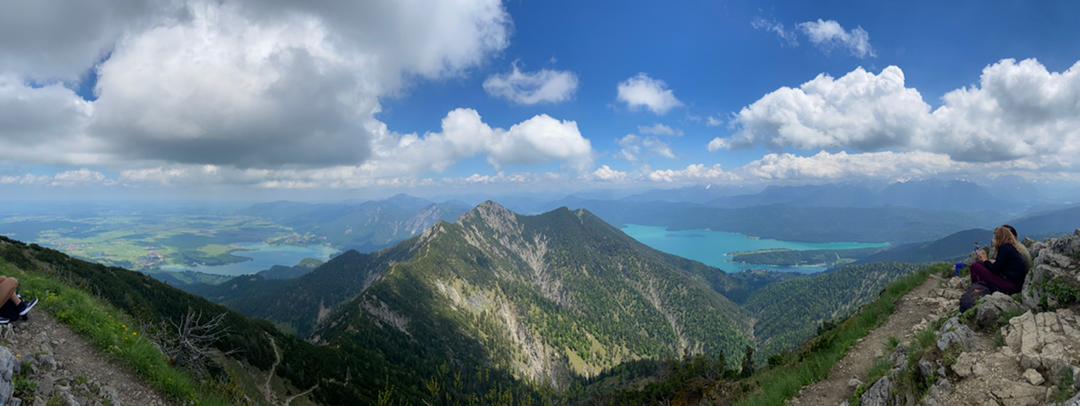
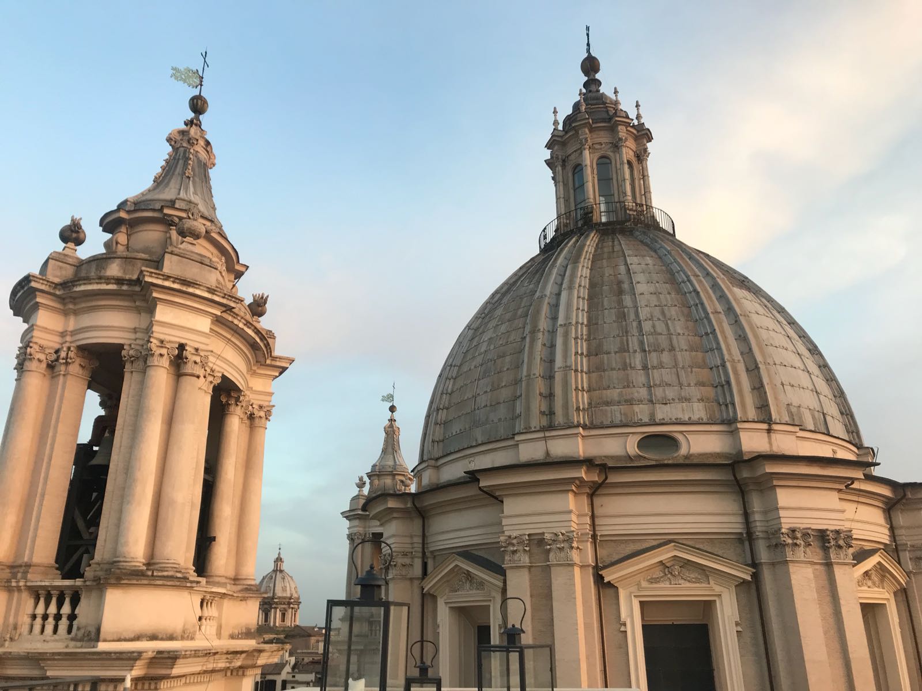
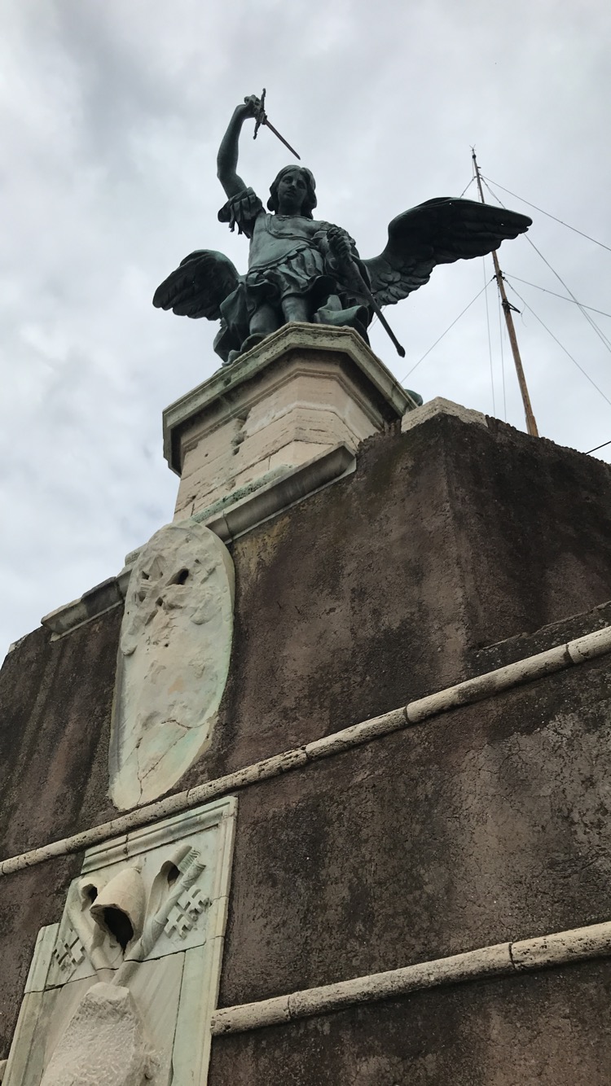
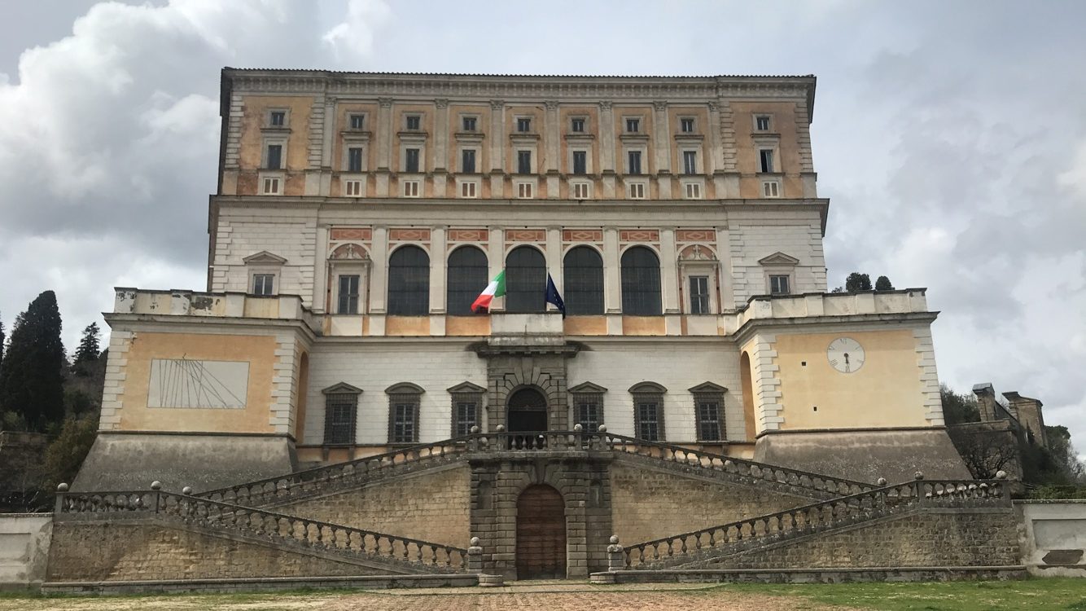
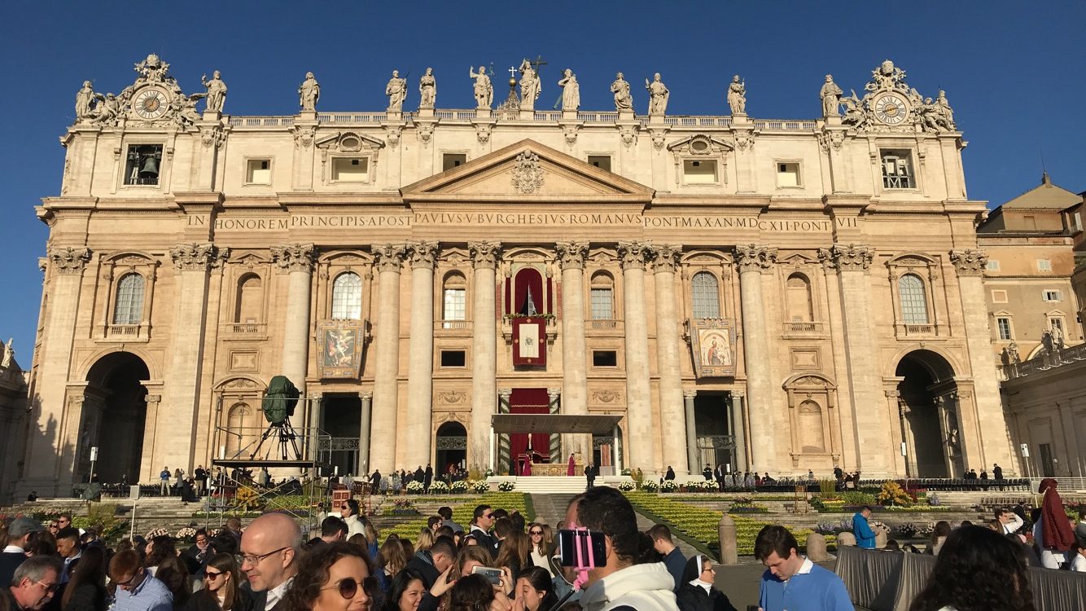
Leave A Comment